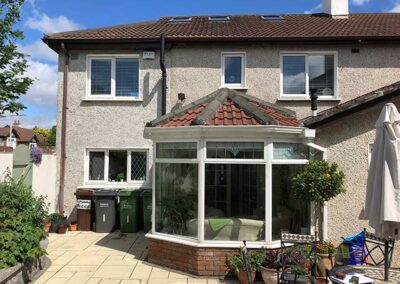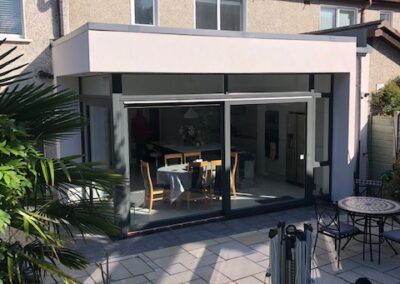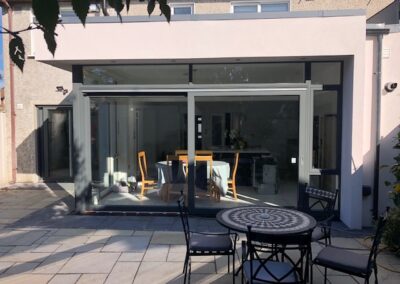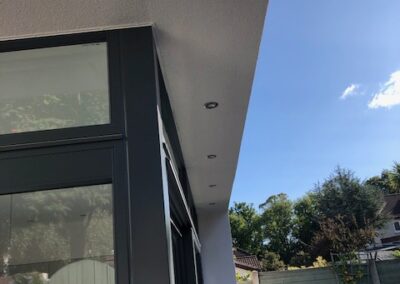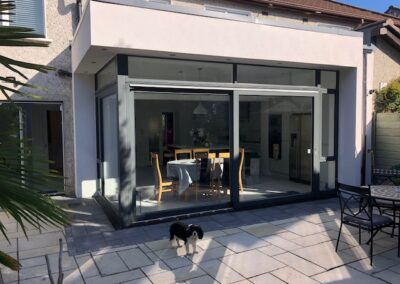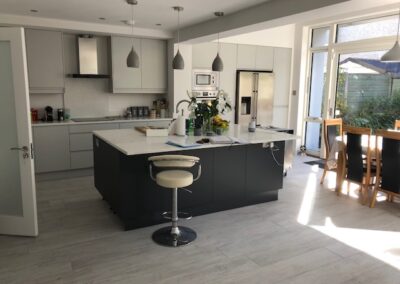Extension Bray
The rear of the existing house comprised of a utility and a conservatory that was too hot in summer too cold in winter. As the house was south facing the proposed design involved demolishing the utility and conservatory and building a contemporary flat roofed extension with a glazed corner. The utility was tucked away behind sliding doors in the interior of the house. The end result is a sleek, spacious contemporary kitchen full of natural light.

