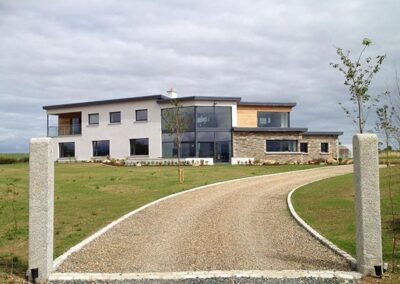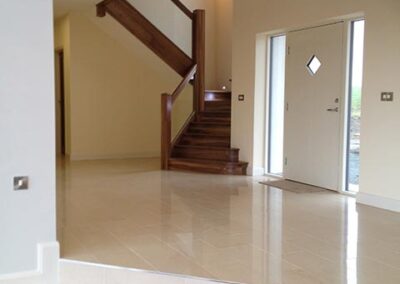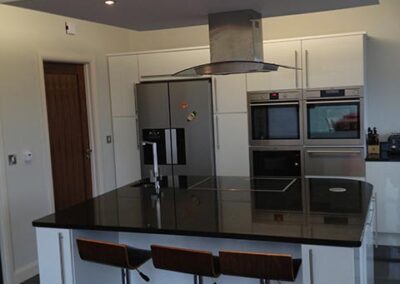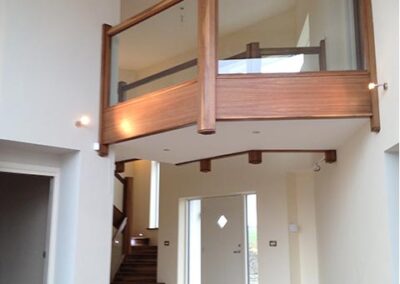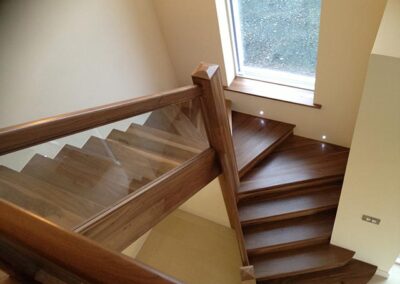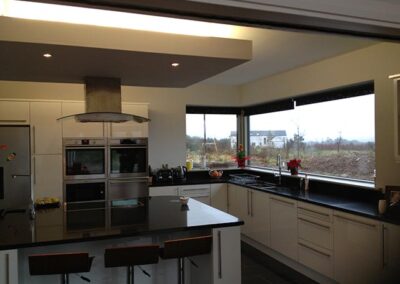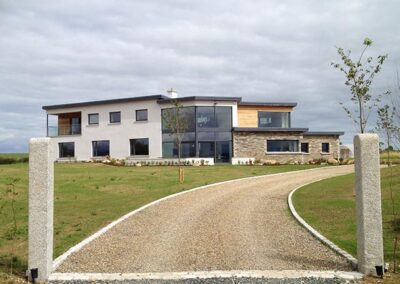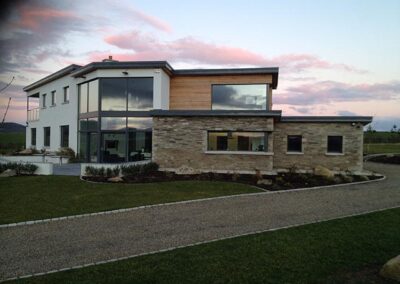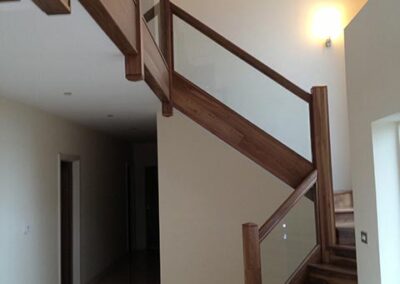New Build Slieveroe
The brief was to design a large circa 3500 sq ft house which maximised the mountain views and western light. The design is a butterfly style roof with a low profile which allowed us to make the house a full two storey. The house features a double height living space with a walnut staircase and mezzanine. Other features include a wine cellar, a walk-in pantry and an upstairs living room to maximise the spectacular views.

