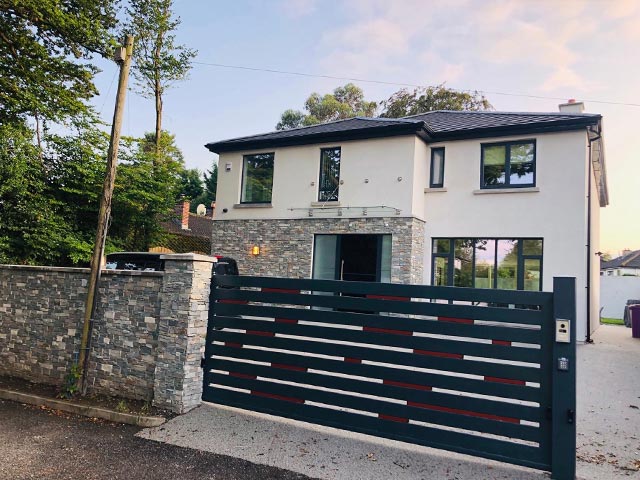Services
We can provide a wide range of services. Some people require up to planning permission stage only. Others require services from inception to completion. We work closely with other consultants to help the projects secure planning permission and to achieve the most cost effective outcome for the project.
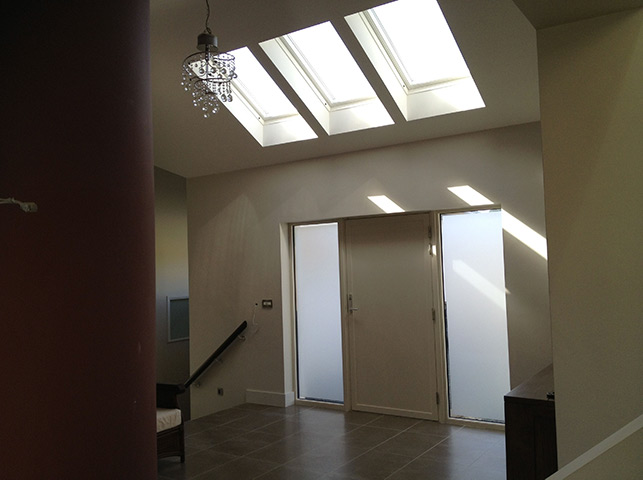
Initial Consultation
Some clients only require a single advisory consultation. The consultation will consist of the Architect doing quick measurements of the rooms in question/ area to be extended and advise on any planning requirements and/or exemptions. The Architect will explore all of the design possibilities with the client and look for the best and most economical way of achieving these. This can be arranged in the clients own home and at a time that suits the client . The fee for the initial consultation is €150 (payable on the day).
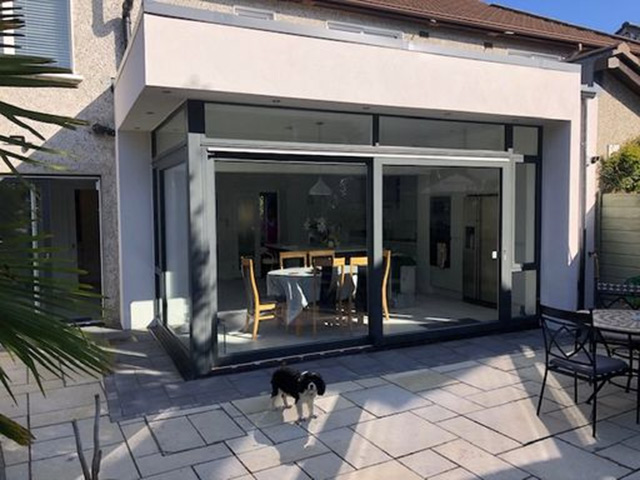
Sketch Design
After the initial consulation if the client wishes to proceed with the project then a full fee proposal with the breakdown of costs will be sent to the client. The client can decide whether a full service (to include tender and construction drawings) is required or if a partial service (planning permission drawings only) is required . The Architect will then begin working on a sketch design and will issue the clients with some drawings for ideas and input. Once the sketch design is complete the planning drawings can be prepared.
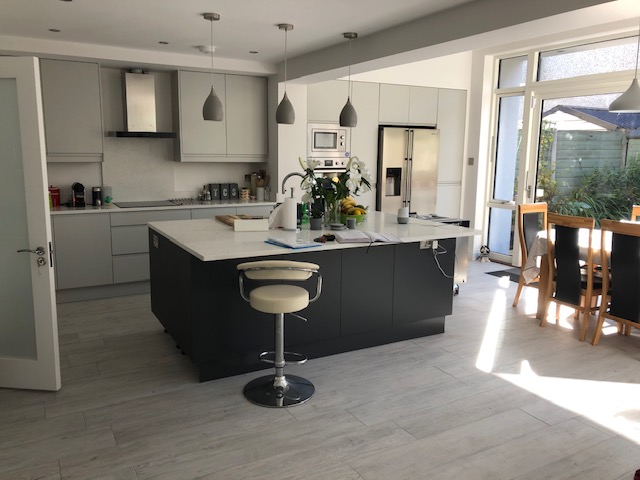
Survey of Existing Buildings
Prior to any design work commencing a full measured survey must be carried out on site. This will involve the Architect taking measurements of all principal rooms inside as well as measurements externally. If the house is a new build a contour survey will be required of the levels of the site. Similarly percolcation tests and report will be required for a new build.
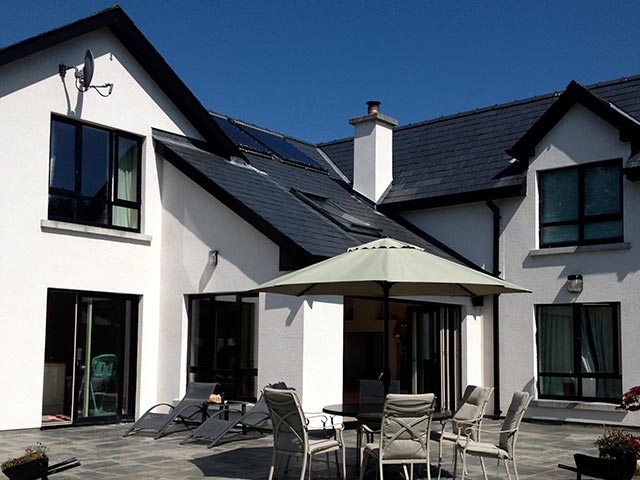
Planning Permission Preparation & Submission
The planning drawings will generally include a site plan, floor plans of the proposal, elevations and sections. If there is an existing building plans of the will be required for the planning application. A percolation test report may also be required as part of the planning submission. A planning advertisement is submitted to the relevant newspaper and a site notice is erected on site.
Tender & Construction Drawings
Once planning permission has been successfully granted, more detailed drawings will be required to send out to builders to price the project. These will include details on levels of insulation, construction method as well as electrical and plumbing layouts.Once completed this set of tender drawings will be sent to a number of contractors to submit a tender price.

Mortgage Certification
Each lending institution will generally require an Architect to go on site during construction and to certify that the value of the works relates to the amount that the builder requires payment for. The Architect the issues the completed mortgage certificate to the lending institution so that they can release the funds to the relevant parties. Usually 6-10 site visits are required and Certificates of Compliance with Planning and Building Regulations may be required at the end of the project.
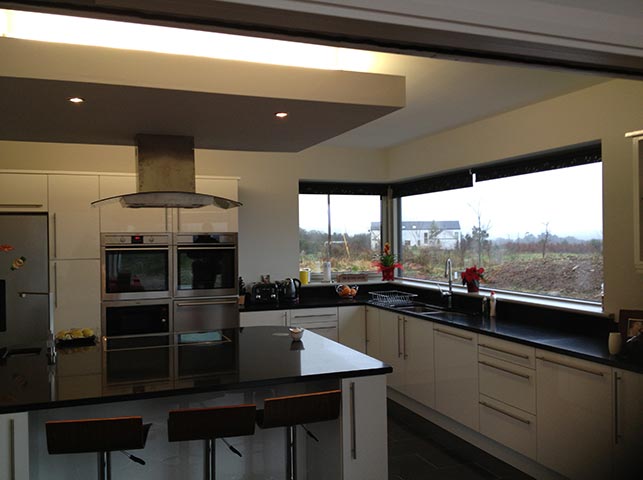
Site Inspections
Site visits can be carried out on a fortnightly basis to ensure that the works are be carried out in accordance with the contract documents and the building regulations.
